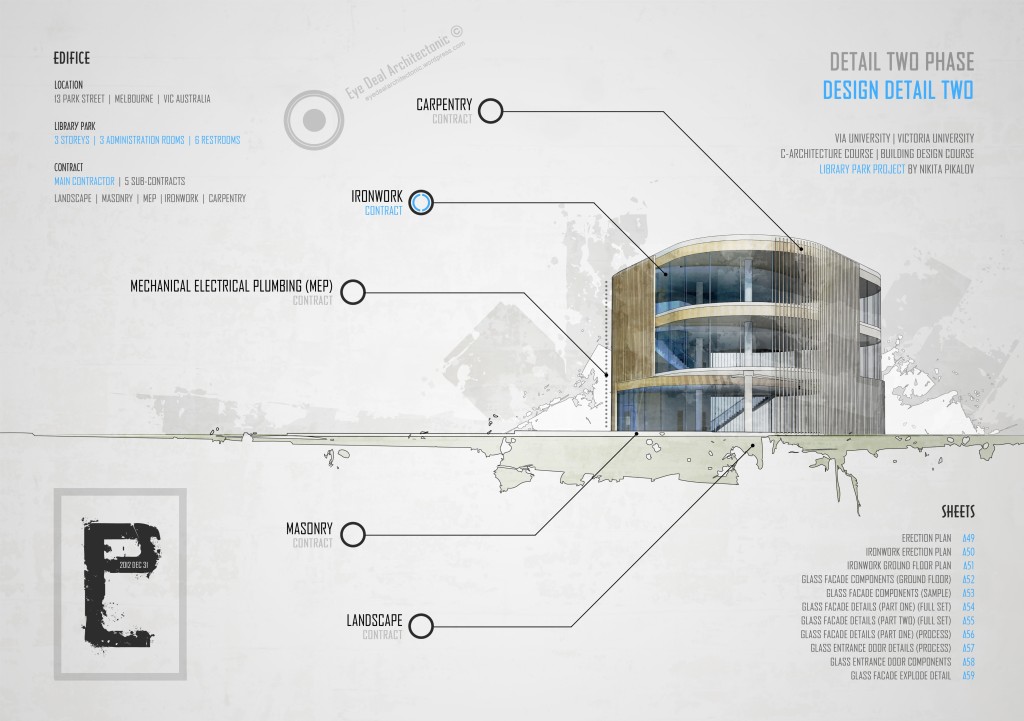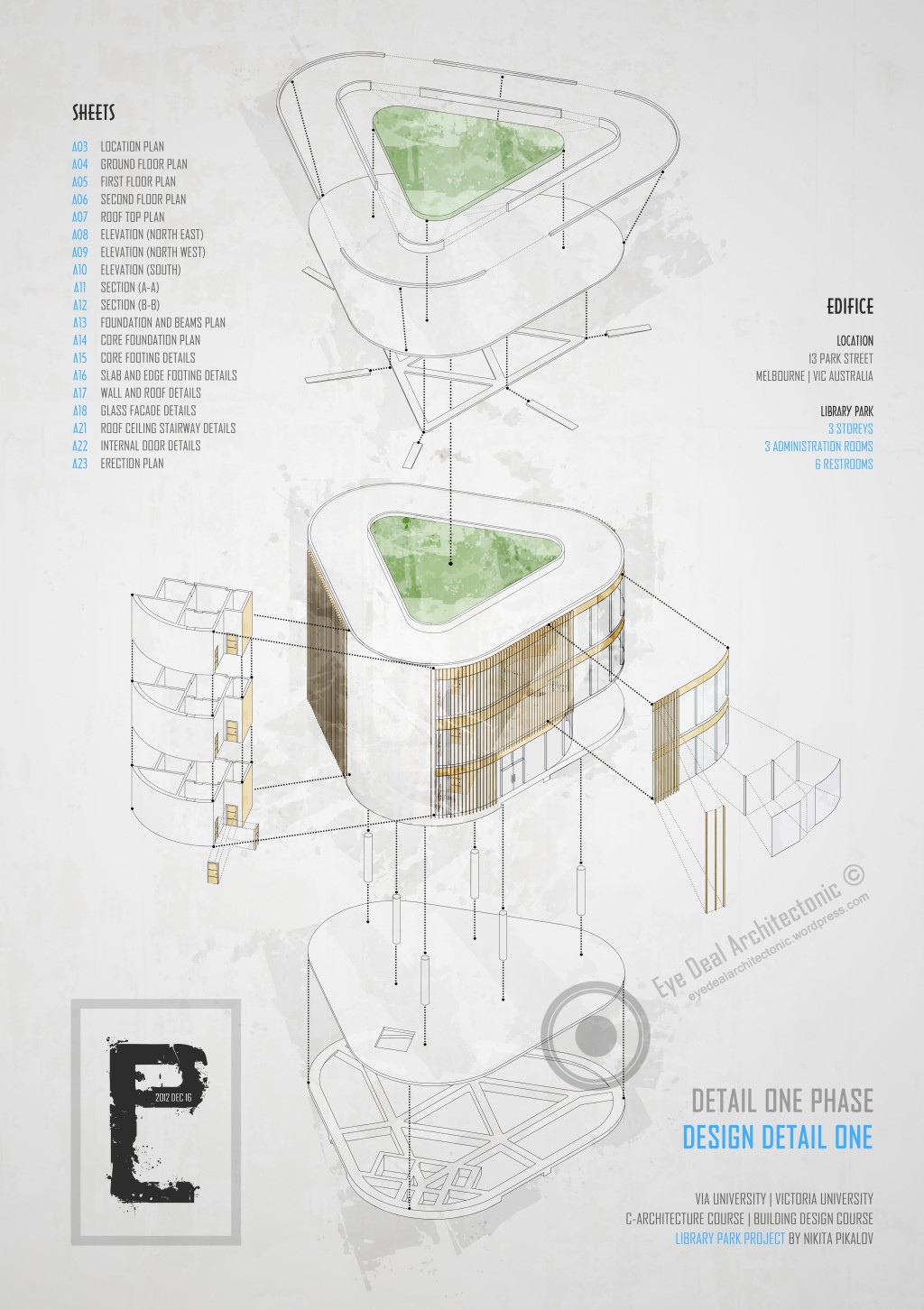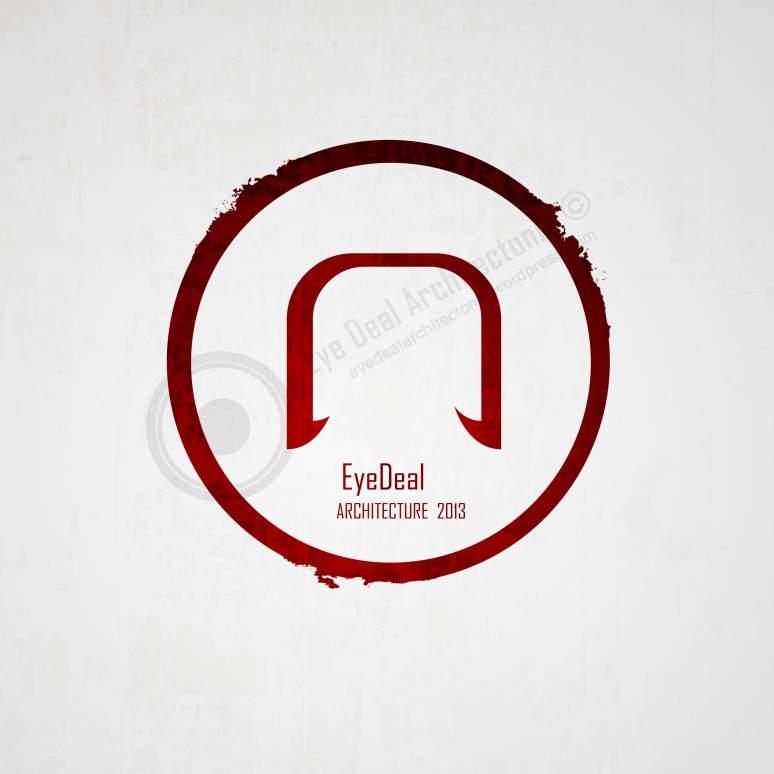Follow me on DeviatArt or Archinect
I have decided to stop uploading my works here.
You can follow me and see my new works on DeviantArt or Archinect pages.
WordPress CV and Portfolio are obsolete and dysfunctional.
LIBRARY PARK (CA)
Library Park project was performed in second part of 2012, during the exchange to the building design advanced diploma course of Victoria university. It is an educational edifice, consists of three storeys.

Edifice creation process has passed through the concept design, development application, construction certificate, and contract administration phases and consists of brief report, schematic design, model, drafts, post-production and reports. This is the final phase of the Library Park project.
Revit Architecture 2012 was used for drafting and modeling and Photoshop CS5 for brief report, schematic design, post-production and reports.
For other Edifice (2012) projects, link to the Edifice (2012) category.
LIBRARY PARK (CC)
Library Park project was performed in second part of 2012, during the exchange to the building design advanced diploma course of Victoria university. It is an educational edifice, consists of three storeys.

Edifice creation process has passed through the concept design, development application, and construction certificate phases and consists of brief report, schematic design, model, drafts, post-production and reports. At the moment post construction certificate phase is under the creation process.
Revit Architecture 2012 was used for drafting and modeling and Photoshop CS5 for brief report, schematic design, post-production and reports.
For extra Edifice Contract Administration phase, link to the 06. Library Park (CA) branch.
For other Edifice (2012) projects, link to the Edifice (2012) category.
LIBRARY PARK (DA)
Library Park project was performed in second part of 2012, during the exchange to the building design advanced diploma course of Victoria university. It is an educational edifice, consists of three storeys.

Edifice creation process has passed through the concept design and development application phases and consists of brief report, schematic design, model, drafts, post-production and reports. At the moment construction certificate phase is under the creation process.
Revit Architecture 2012 was used for drafting and modeling and Photoshop CS5 for brief report, schematic design, post-production and reports.
LIBRARY PARK (CD)
Library Park project was performed in second part of 2012, during the exchange to the building design advanced diploma course of Victoria university. It is an educational edifice, consists of three storeys.

Edifice creation process has passed through the concept design and development application phases and consists of brief report, schematic design, model, drafts, post-production and reports. At the moment construction certificate phase is under the creation process.
Revit Architecture 2012 was used for drafting and modeling and Photoshop CS5 for brief report, schematic design, post-production and reports.
ABOUT
PROLOGUE
Eye Deal Architectonic is a site, which displays the design architecture, made by Nikita Pikalov.
Site is divided into three categories, the Creator, the Edifice, and the Discourse. Creator, is general information of me and my deeds, Edifice, is information of my practical creation, Discourse, is information of my analytical creation.
Creator segment includes in itself an information, such as Curriculum Vitae, Portfolio, News and Contacts. Edifice segment includes in itself information of terminated and current projects, divided into annual sub-categories. Discourse segment includes in itself information of terminated dissertations.
CREDO
Edifice is created by architect who implements his ideas by means of following the rules of nature and proprietors request. Essentially, architectural creation is based on two features – Ergonomics and Aesthetics. Each part of edifice has to has a reason for existence, hence, it has to be logical and minimal. Edifice has to be functionally adjusted to the ambient it presents and be an functional ambient itself for an entity, which utilizes it, which means, that aesthetics follows the ergonomics. Ergonomics includes in itself not only physical, but also mental and psychological adjustment to an entity, which creates fusion of aesthetics with ergonomics into single feature of architecture – Ergosthetics.
EPILOGUE
For further information of Creator (Nikita Pikalov) and his deeds (Edifice Sets), link to the Curriculum Vitae sub-category (i.e. follow the main menu line above).
For additional information of Creators deeds (Discourse), link to the Discourse category.
For Eye Deal Architectonic news, link to the News sub-category.
For Creator (Nikita Pikalov) contacts, link to the Contacts sub-category.
Creator (Никита)
Edifice (2011)
Edifice (2012)
Discourse
-

